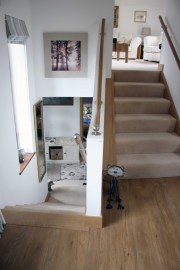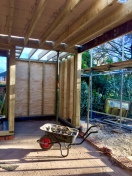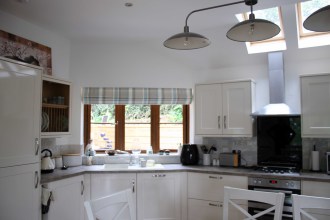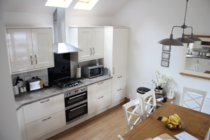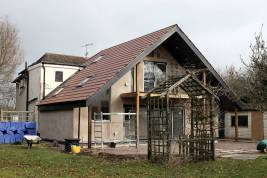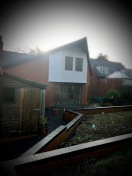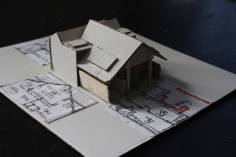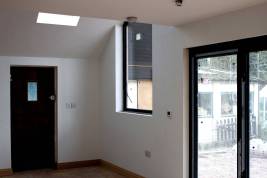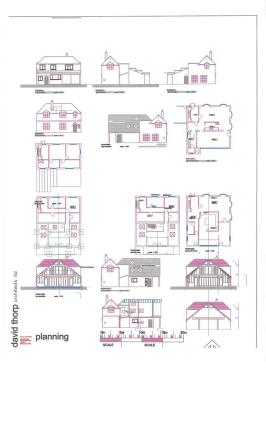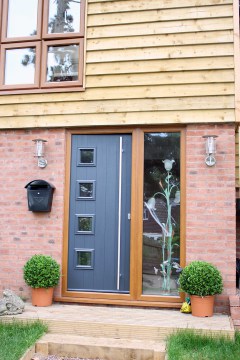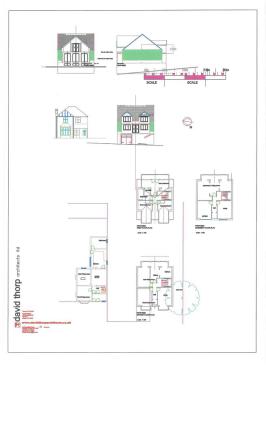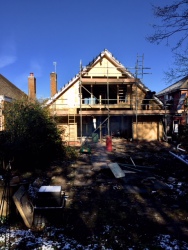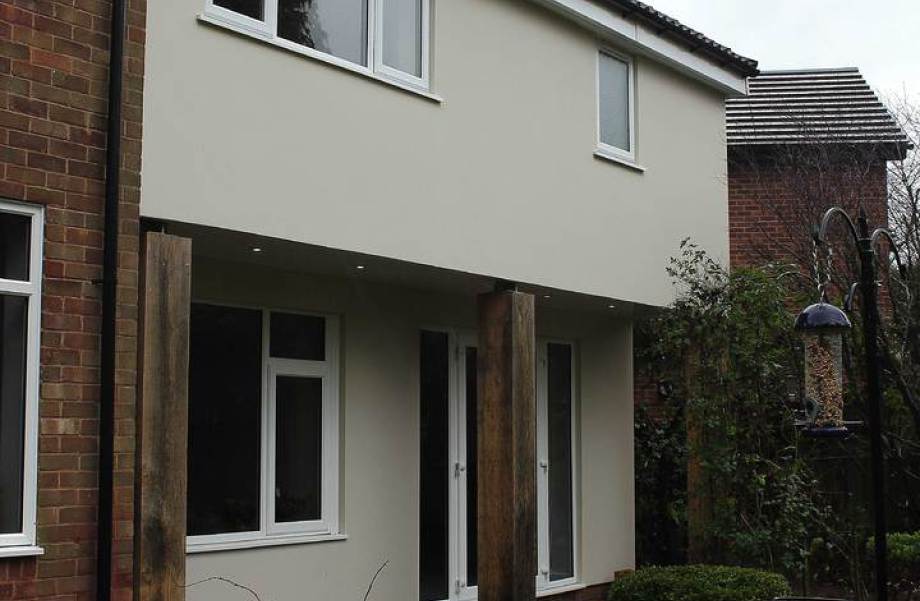
On Site Builds
Enclosed photographs of recently completed project by builder/developer . The site on a steep escarpment required enginering piles and blends in well in the context
of the pine trees that dominate the site . The wooden cladding is appropriate to the setting and the railway sleeper steps crafted by the developer compliment the layout . The internal finishes are
also of a high order and are understated

